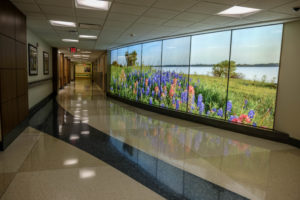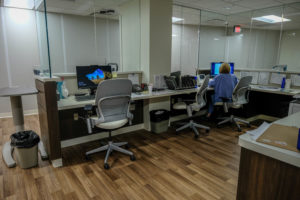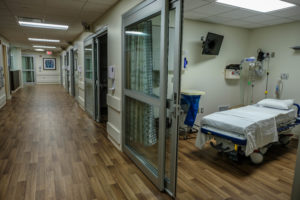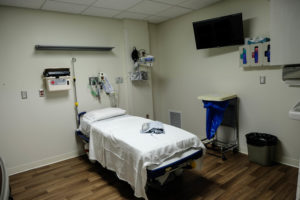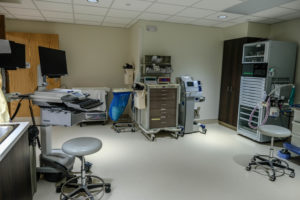On July 23rd, the Shiel Sexton Interiors division wrapped up the first phase of a $6 million interior renovation to the Danville Hendricks Regional Health project that began in September 2017. Renovations included updated endoscopy exam rooms, prep and post rooms, as well as waiting and registration rooms.
By building out an underutilized area of the hospital, Hendricks Regional Health is able to expand services offered to the Danville community. The updated design features high level finishes, and incorporates improvements to both patient and employee traffic flow.
Working in an active and occupied hospital creates a few challenges unique to this project. The relocation and addition of new medical equipment to both the main level and basement required medical gas systems to be temporarily shut down and recertification in several areas of the hospital. As a precaution, temporary oxygen tanks were provided to all patients during the shut down process, and until everything was back online. In addition, the installation of the MEP piping was proven to be an intricate task that required the meticulous attention of the team.
Many cautious steps were taken on the job site due to the hospital being active and occupied during construction. Shiel Sexton coordinated around the hospital’s appointment schedules, working unconventional hours throughout the entire project. Infection control and risk assessment were always top priorities during this first phase of the project and will continue to be during phase two.
Shiel Sexton team members include Superintendent Bill Hunsicker, Senior Project Manager Dave Taylor, Assistant Project Manager Carlos Rodriguez, and Carpenters Jeff Griggs, Steve Smock, Kenny Elkins.
Phase two renovations have already begun on the IV & wound therapy treatment rooms, and it is expected to finish up in December of this year.

