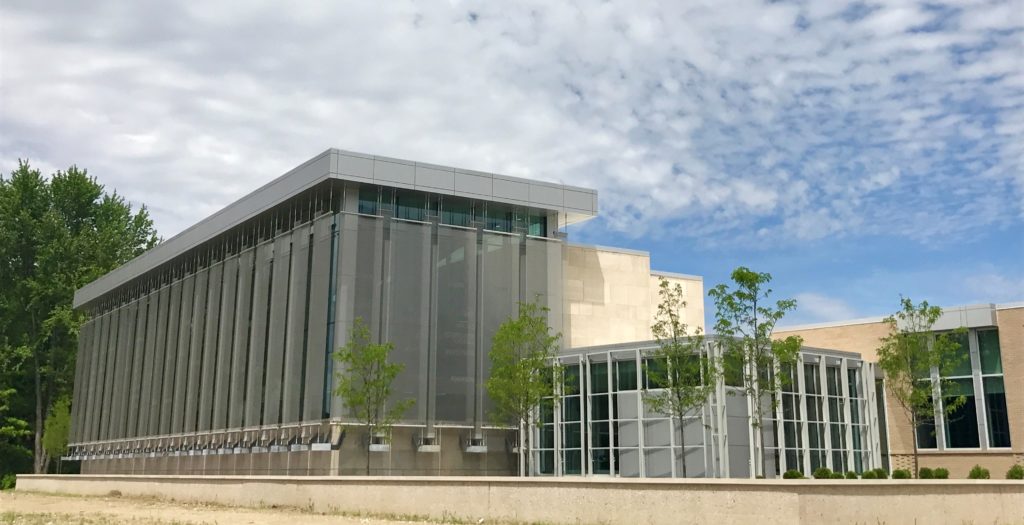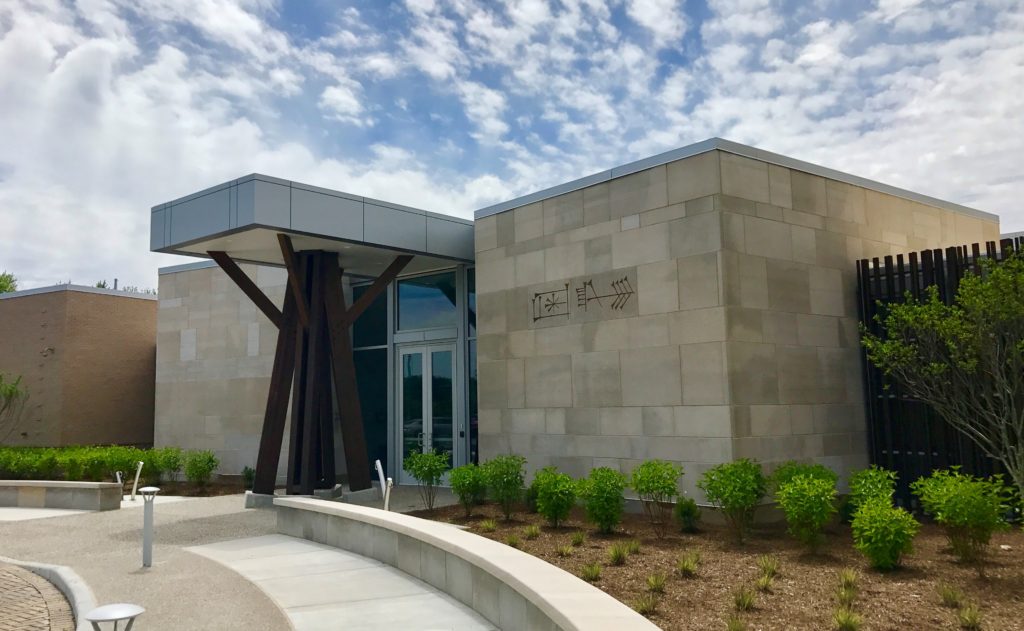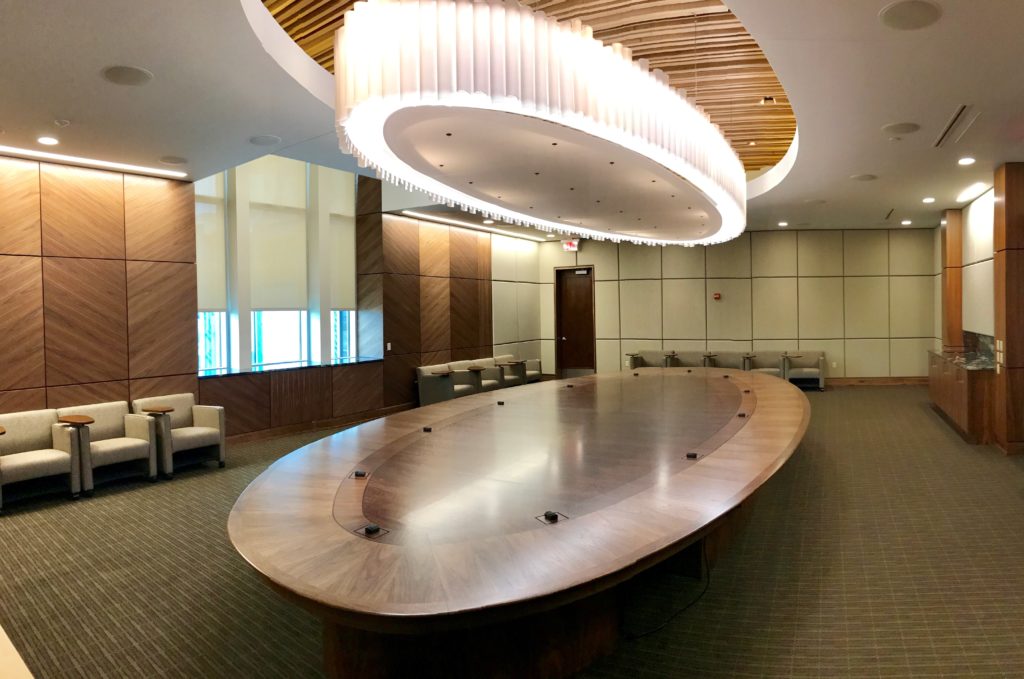On May 17, 2017 Liberty Fund hosted an Open House at its brand new headquarters in Carmel, Indiana. This new 61,000 SF facility features a vast library viewable from a two-story glass window along US-31, which is protected by sun shade screens that illustrate the timeline of the principle of liberty throughout human history. In the evening, the library’s books and “tree” columns come into view. The “trees” are not only unique and beautiful in their aesthetic design, they also support the steel framework of the library’s mezzanine and roof to accommodate its column-free clerestory.
Other unique elements of the building include a central courtyard and modular cedar panels meant to disrupt the building’s visual structure to create a campus feel. The design of The Goodrich Room, a central meeting space, was planned with exceptional acoustical properties to isolate sound from the outside, as well as provide perfectly amplified acoustics for Socratic discussion. The beautifully designed lighting fixture plays an important role in acoustics of the room, while also serving as a stunning centerpiece.
Shiel Sexton was proud to be part of such a great team on this project, which included Rowland Design, CE Solutions, R.E. Diamond and Associates, and Enverity Engineering, among others.
The SCOOP | June 2017 | More from this issue



