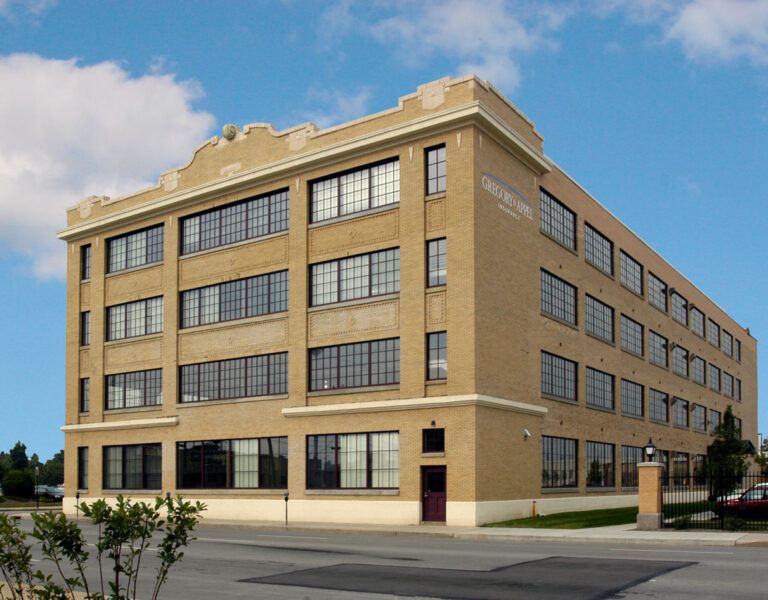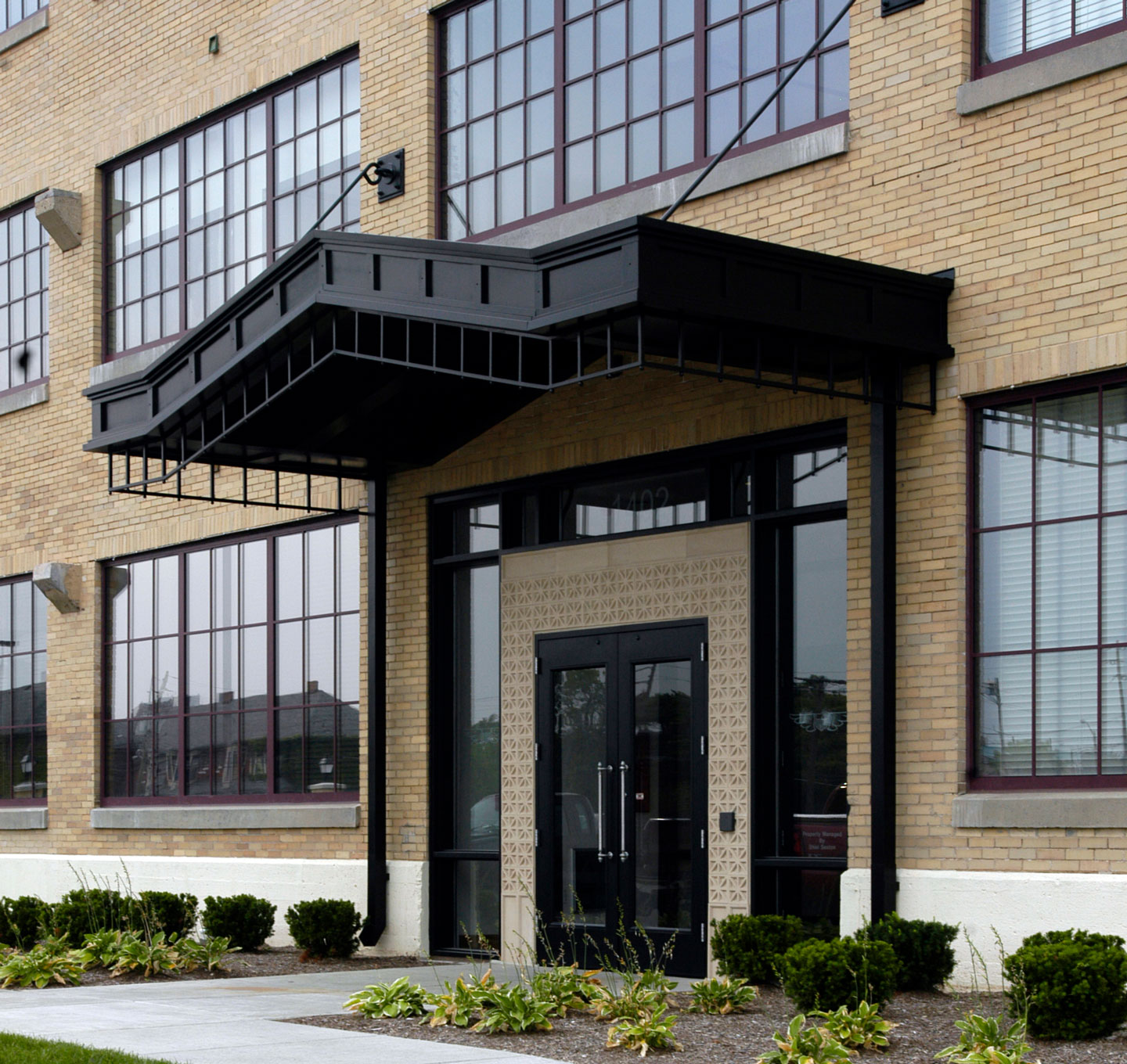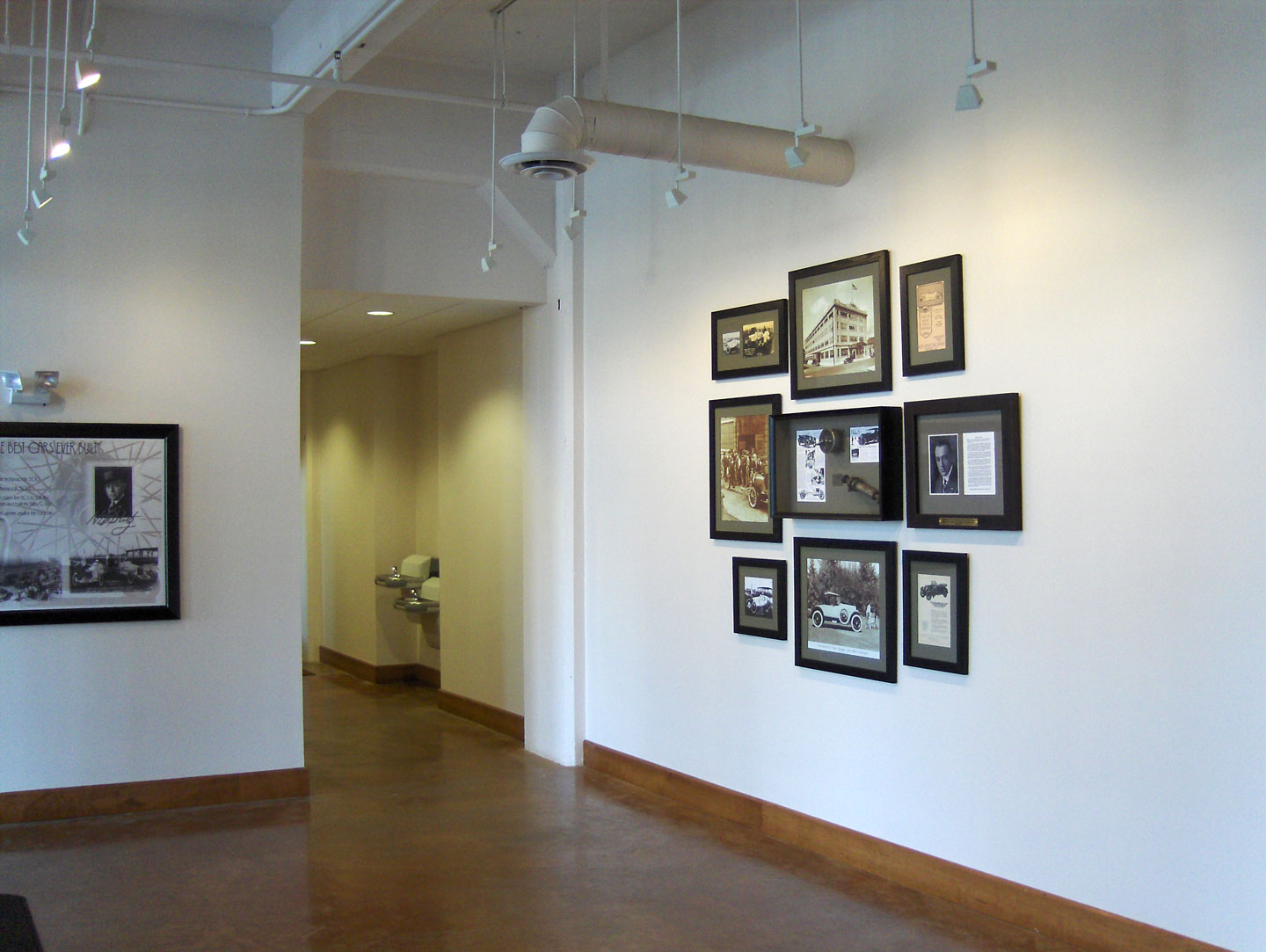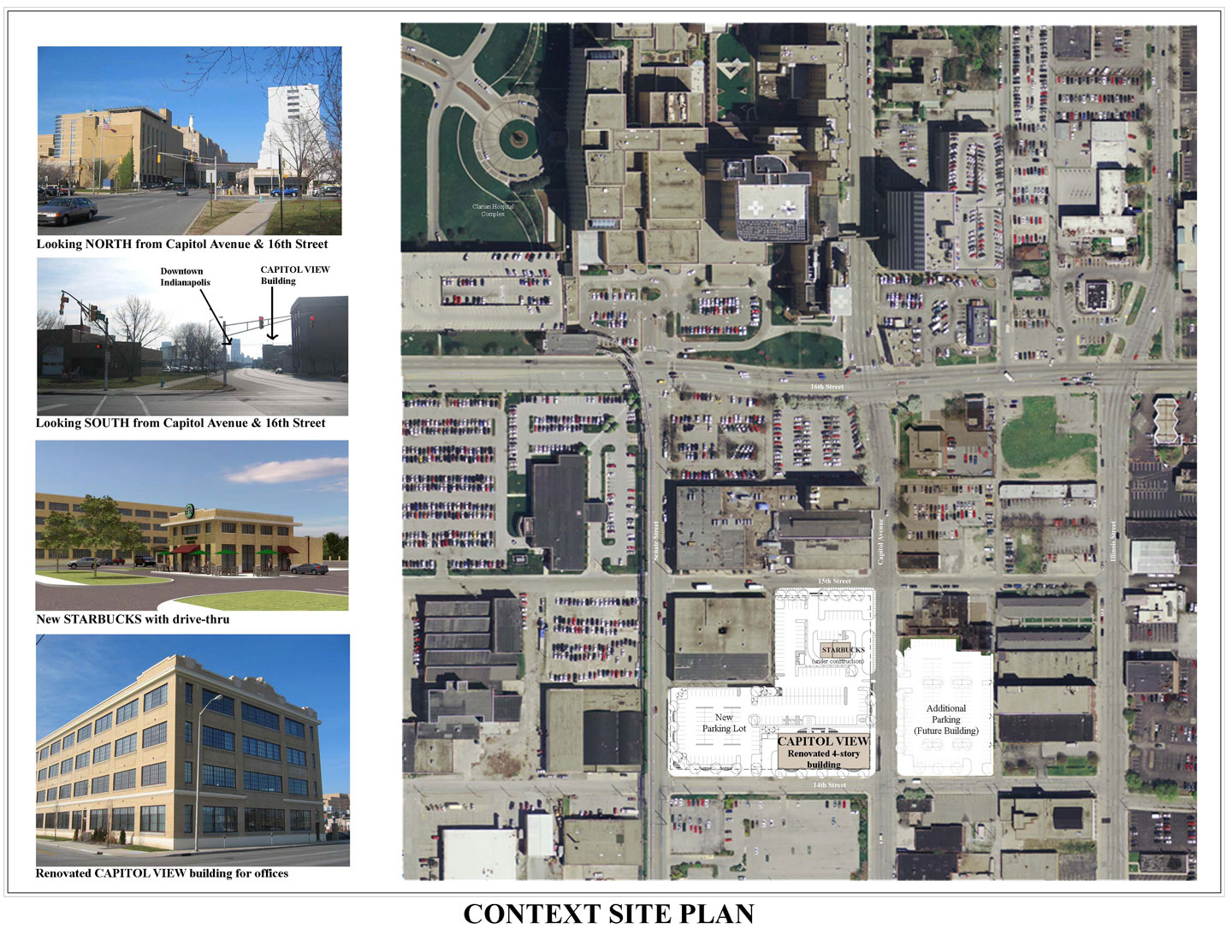
Shiel Sexton Realty Capitol View Professional Center & Starbucks
SSC Realty
The entire 60,000 SF former auto-manufacturing facility incorporates modern building amenities, efficient floor plans, and common areas that feature symbols of the H.C.S. Automobile. Many elements were refurbished while maintaining the original structure, including the window openings, concrete columns, brick walls, and elevator shafts.
The exterior hardscape features ample parking with a 250-space parking lot in addition to a well-designed landscape plan that complements the high profile office facility.
The $12 million renovation of the Capitol View project resulted in office and retail space that fits neatly into the vision of Indianapolis Regional Center Plan 2020.
Beyond the renovations made to Capitol View, Shiel Sexton also built a new Starbucks cafe location on the same site.
-
Square Footage
60,000
-
Delivery Method
Lump Sum GC
-
Location
Indianapolis, Indiana
-
Architect
CSO Architects
Features
- Conversion of a former auto manufacturing plant to modern offices
- Shiel Sexton performed the acquisition, development, construction, leasing, and property management







