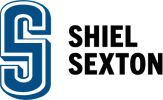Spaces Indiana Features Shiel Sexton Headquarters
Here's The Scoop
- Check out the three main points of our blog below.
- To Dig Deeper, simply click the text and further explanation will drop down.
- Don’t miss the links from In the Trenches, where we shout out some of our favorite resources

