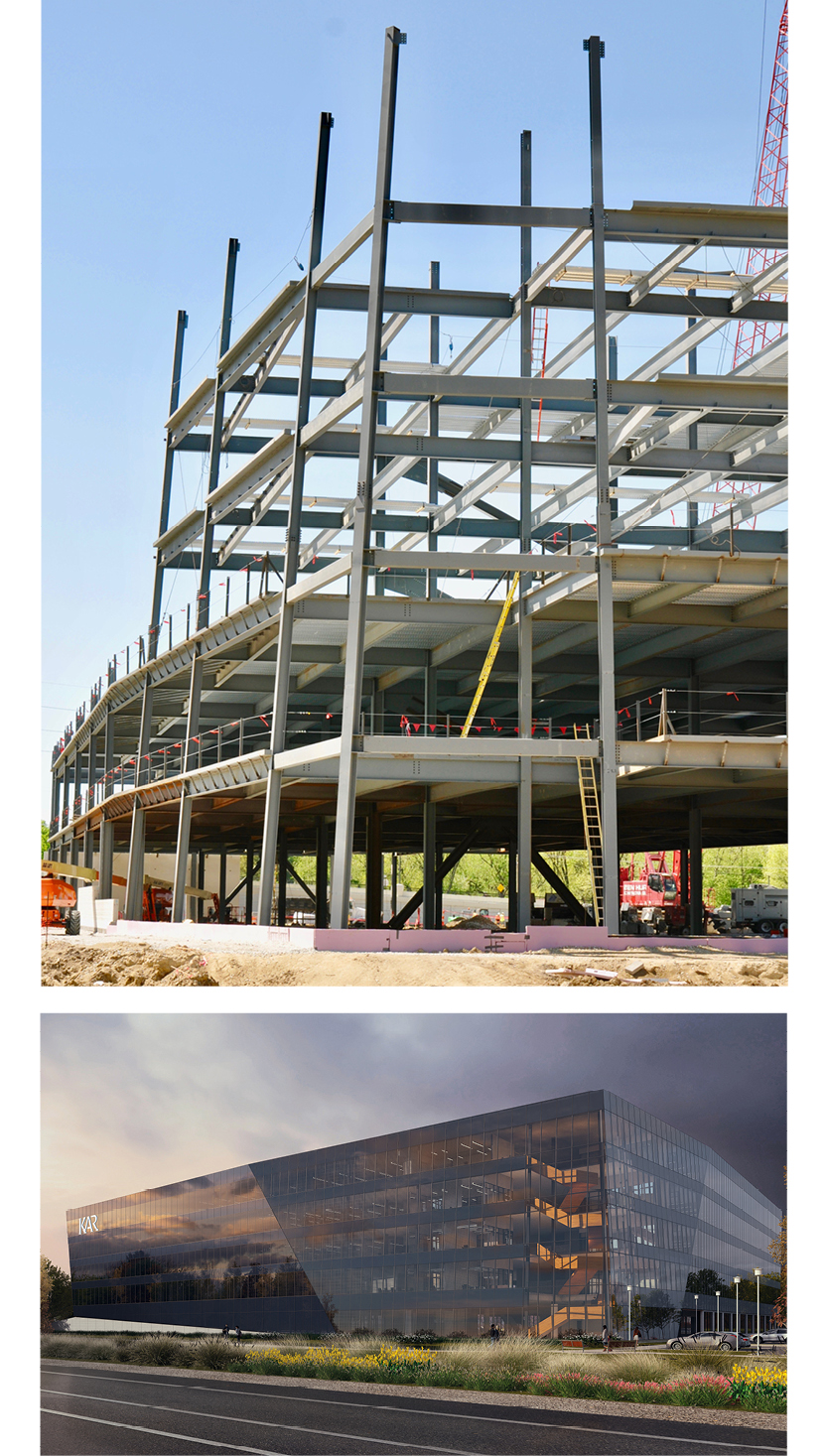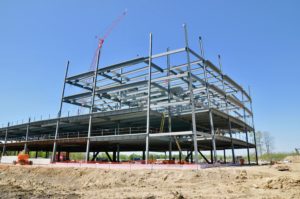Shiel Sexton’s construction of the KAR Global Headquarters in Carmel, IN, has stirred up quite the conversation revolving around its unique design. With the structural steel in place, passerbyers are noticing a slant in the frame. No need to worry! This is all part of a larger concept that RATIO Architects calls “The Fold.”
KAR Auction Services forged its business path in automotive auctions, so it is only fitting that the origins of the headquarters’ unique design stems from automotive dynamism. From the initial approach to design, RATIO drew inspiration for “The Fold” from various automotive vehicles.
“Automotive references were used to draw the comparison between the building and sculpting of auto bodies,” says RATIO Associate Zachary Hilleson.
This innovative architectural method does not come without challenges. Hilleson emphasized the role BIM and AutoCad have played throughout the beginning stages of the project.
“The use of slanted structural steel made the coordination of the curtainwall façade difficult,” says Hilleson. “The use of BIM and even 2D AutoCAD drawings helped coordinate the points in three dimensions so that alignment could be achieved.”
While this project has proved challenging from both a construction and design standpoint, the RATIO/Shiel Sexton team is confident that this modern building will be a focal point for decades to come.
“The simple material palette required special attention at the interface of one material to another,” says Hilleson. “Detailing and execution of those edges is where the project will be made or lost. Since they were developed along with Shiel Sexton’s insight, we have confidence that they will be pulled off as envisioned.”


